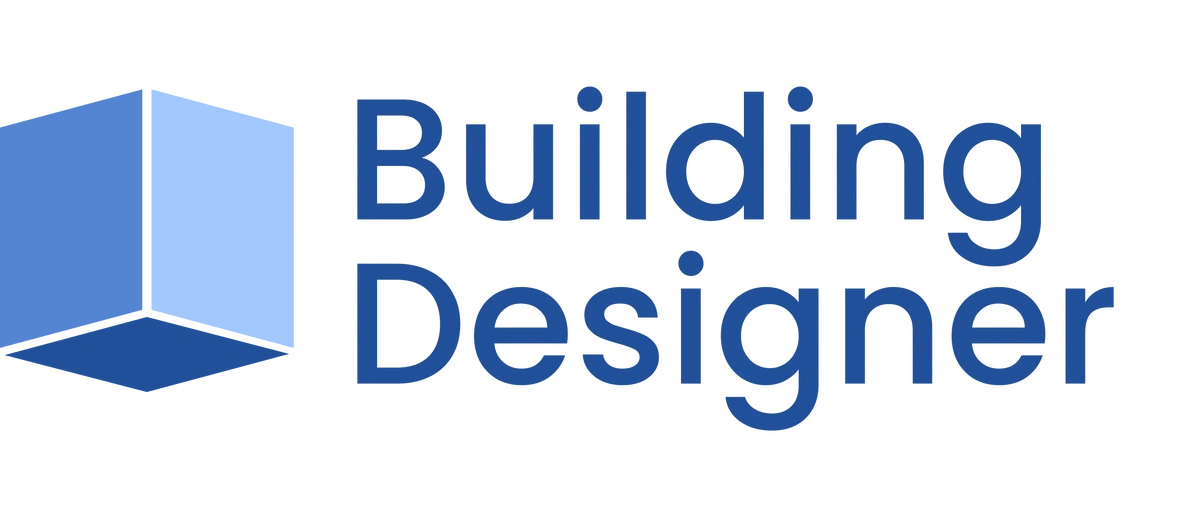A software tool designed to help contractors, builders, and suppliers centralize and simplify the process of building houses.

Watch this video by viewing the livecase study
It's not SaaS or boxed software, but rather
a framework to customize your ideal solution
Picture this.. You're a modular home construction company with preconfigured options your clients select and combine to design their ideal home. Your products and offerings can be onboarded into the Building Designer platform to allow instant design online connected to realistic 3D visualization, accurate estimates given in real time, and streamlined communication with your customers. Building Designer could help you track your inventory, manage your projects, and integrate with your ERP or CRM solutions to create an end to end workflow that engages your clients, and helps you highlight the offerings that sets your company apart.
